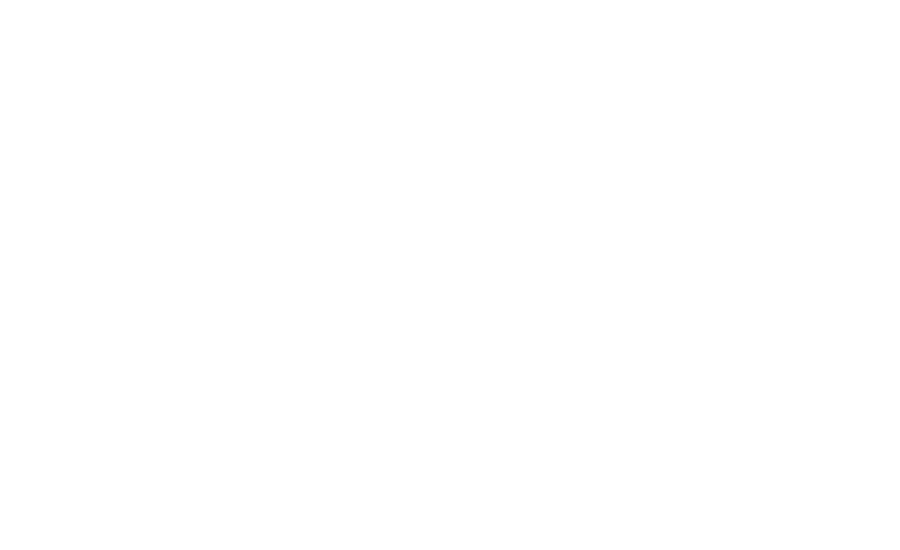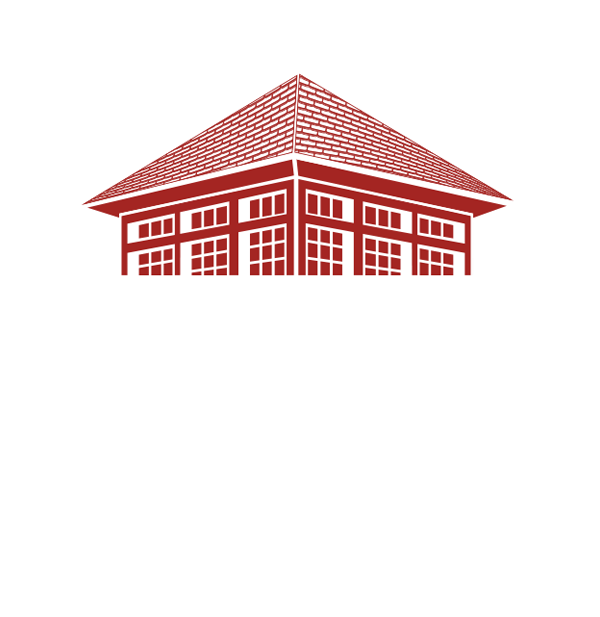Explore Spacious Senior Living Floor Plans at Cardinal Pointe of Faribault
Our Floor Plans
Find the perfect senior living floor plan tailored to your needs at Cardinal Pointe of Faribault. Our thoughtfully designed one- and two-bedroom options offer comfort, security, and a welcoming community, with layouts to suit various lifestyles. Discover a home where convenience meets quality in a vibrant senior community.
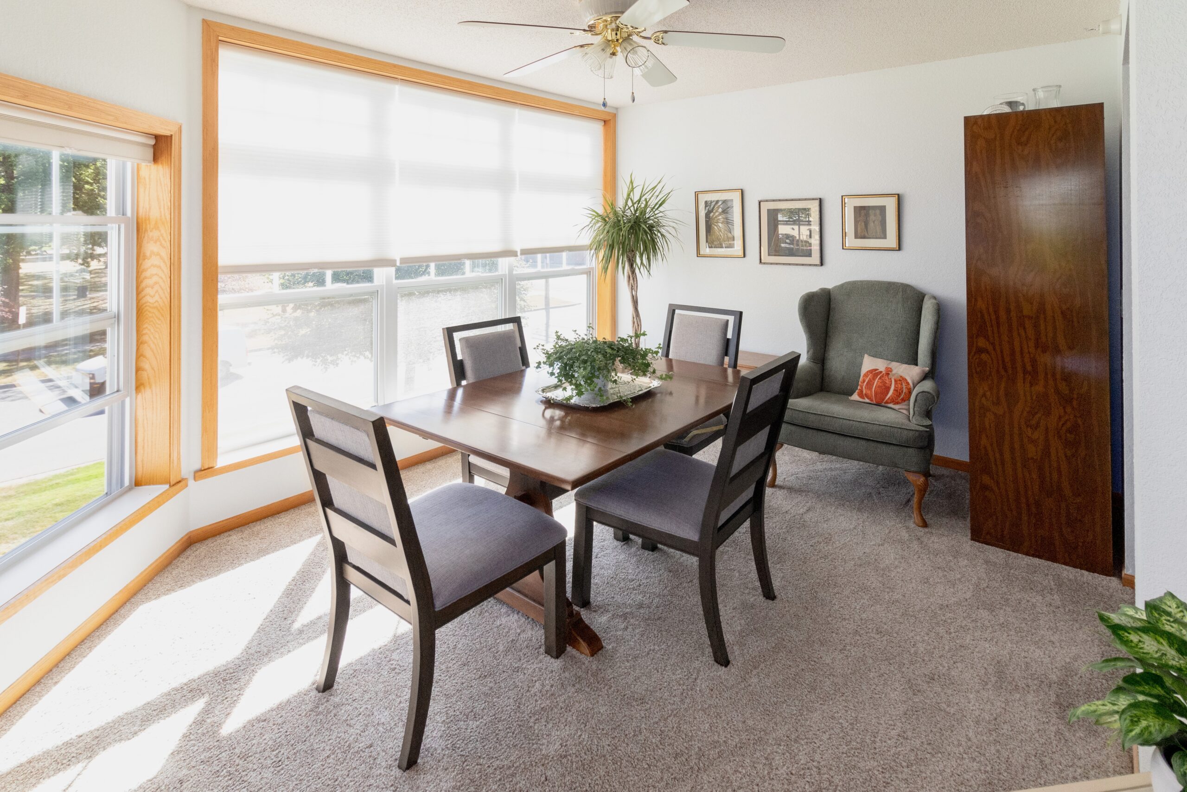
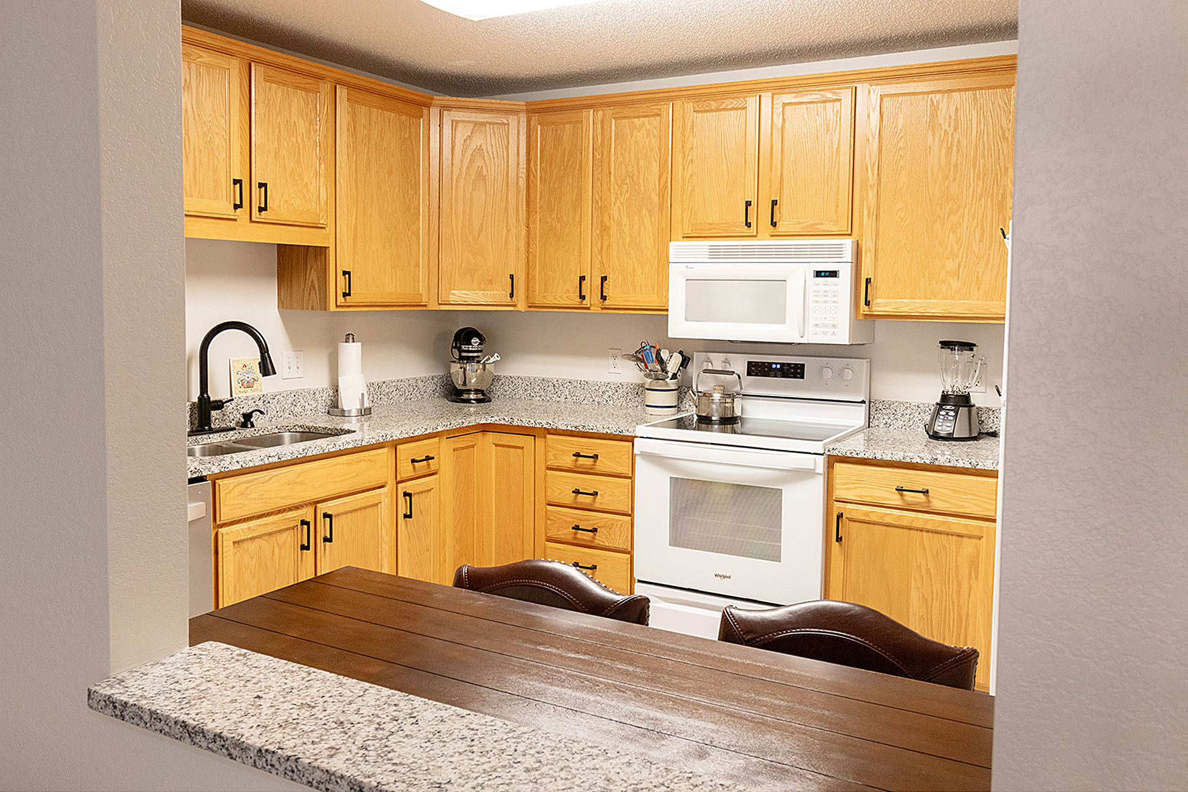
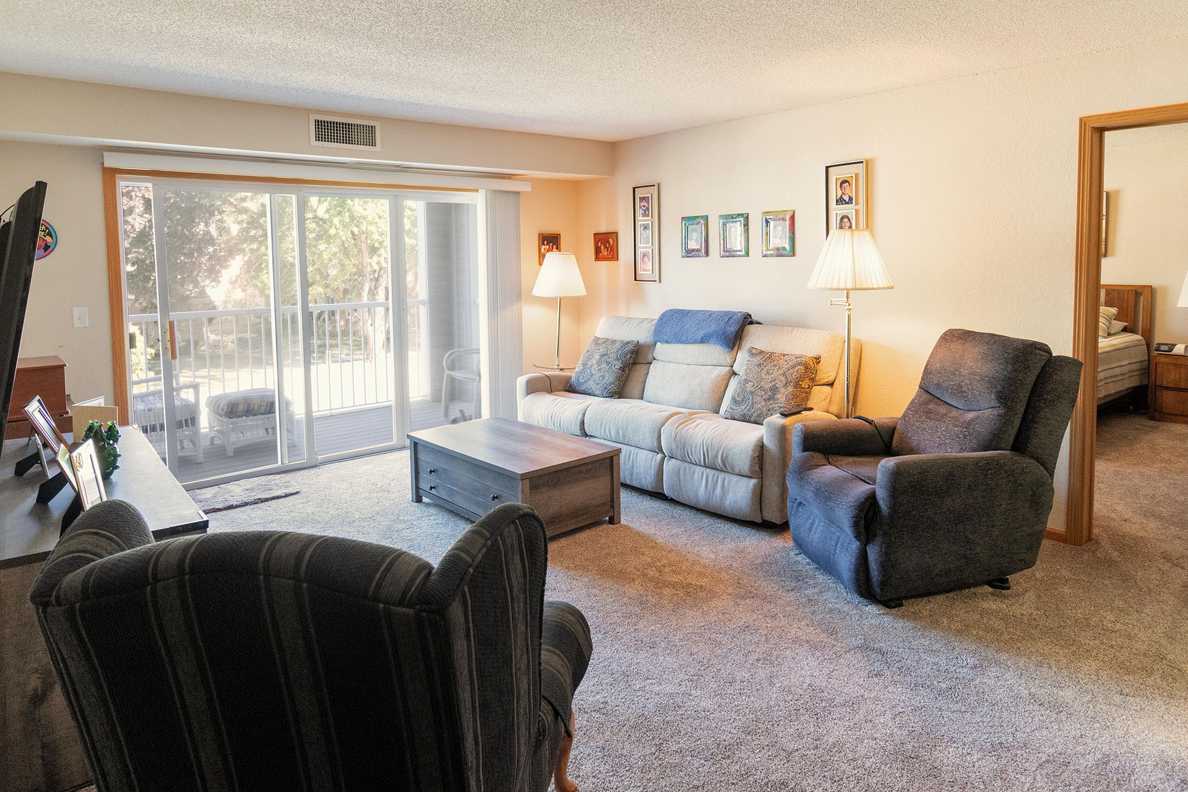
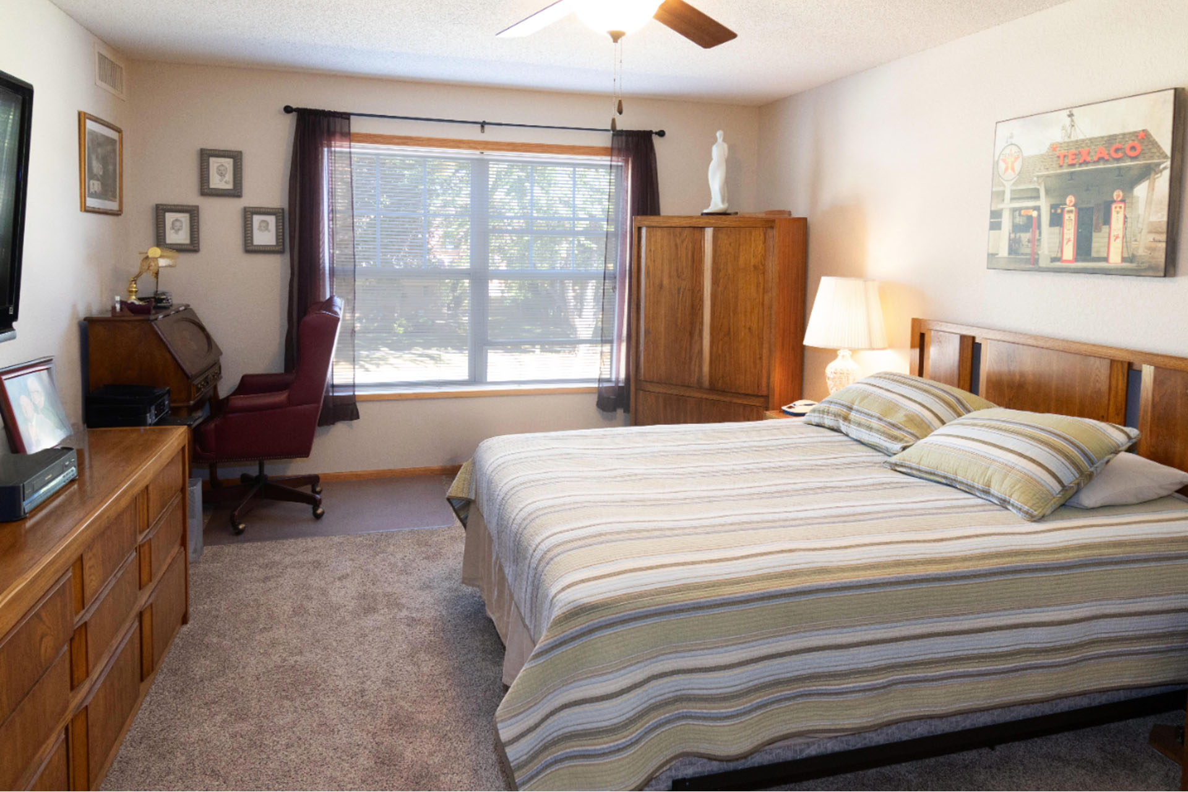
Find the Perfect Floor Plan Tailored to Your Needs
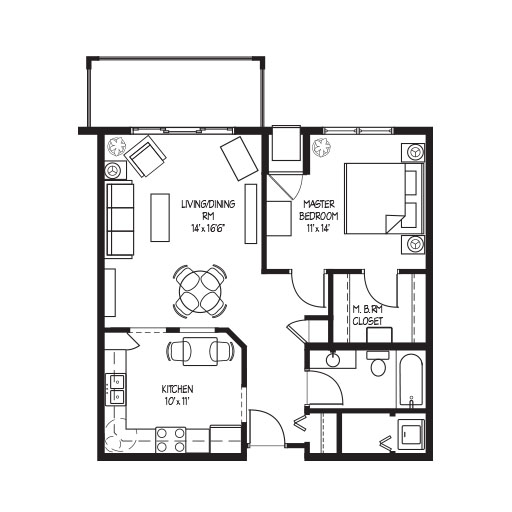
The Wren
A cozy one-bedroom, one-bath unit with a full laundry room and a master bedroom walk-in closet. Each unit includes a private patio or balcony and offers views of Central Park.
The Bluebird
A two-bedroom, one-bath layout with a full laundry room and a walk-in closet in the master bedroom. Enjoy the outdoors on the private patio or balcony.
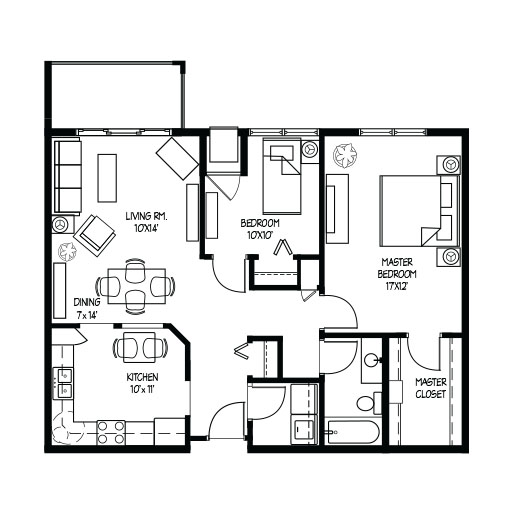
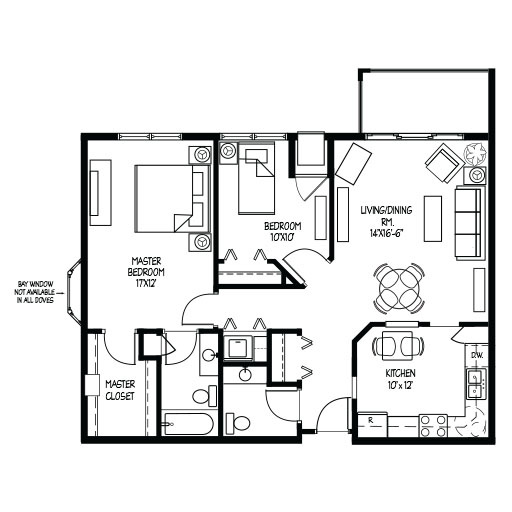
The Dove
This two-bedroom unit offers one and a half baths, with a stackable washer/dryer for convenience. The master bedroom includes a walk-in closet.While a private patio or balcony complements the space.
The Robin
This two-bedroom, two-bath home includes a full laundry room and a walk-in closet in the master bedroom. A private patio or balcony enhances this comfortable layout.
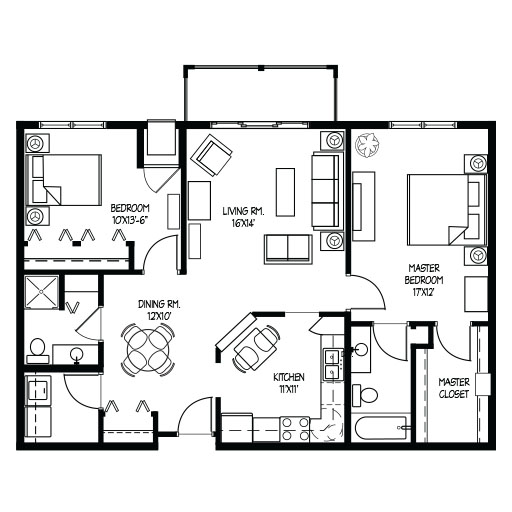
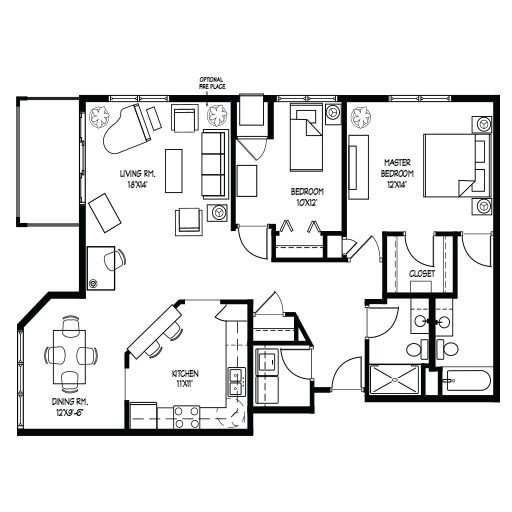
The Finch
A spacious two-bedroom, two-bath unit featuring a full laundry room and a master bedroom with a walk-in closet. Large three-pane windows in the dining area enhance natural light, and a private patio or balcony provides outdoor enjoymentand offers views of Central Park.
The Meadowlark
A generously sized two-bedroom, two-bath unit with a full laundry room and a master bedroom walk-in closet. Features a cozy gas fireplace and a private patio or balcony.
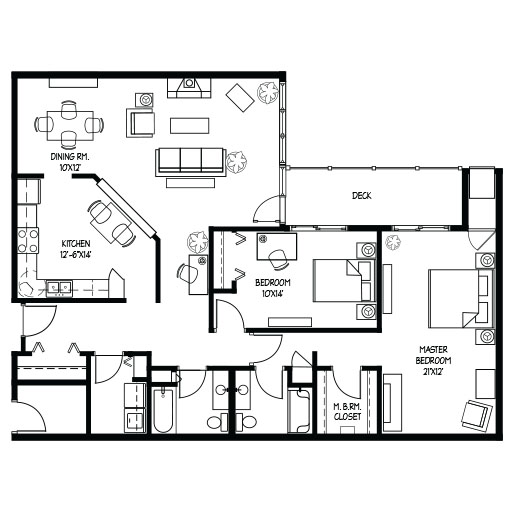
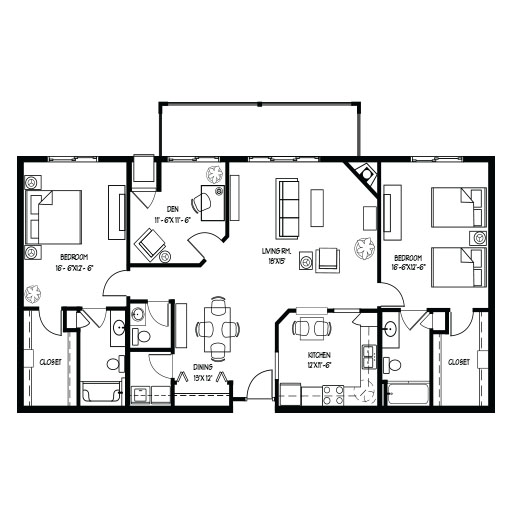
The Sandpiper
A spacious two-bedroom and den unit with two and a half baths. Features include full laundry, walk-in closets in both bedrooms, a cozy corner gas fireplace, and a double-door patio or balcony.
